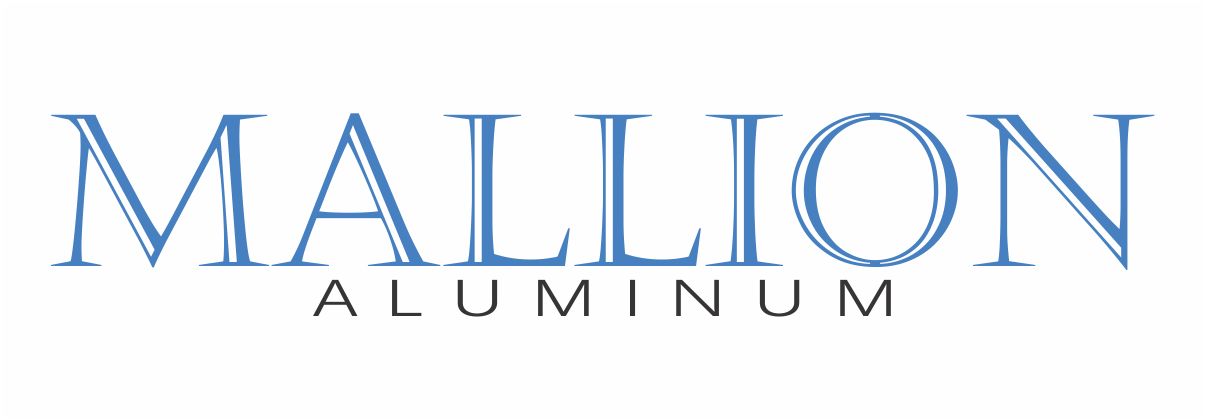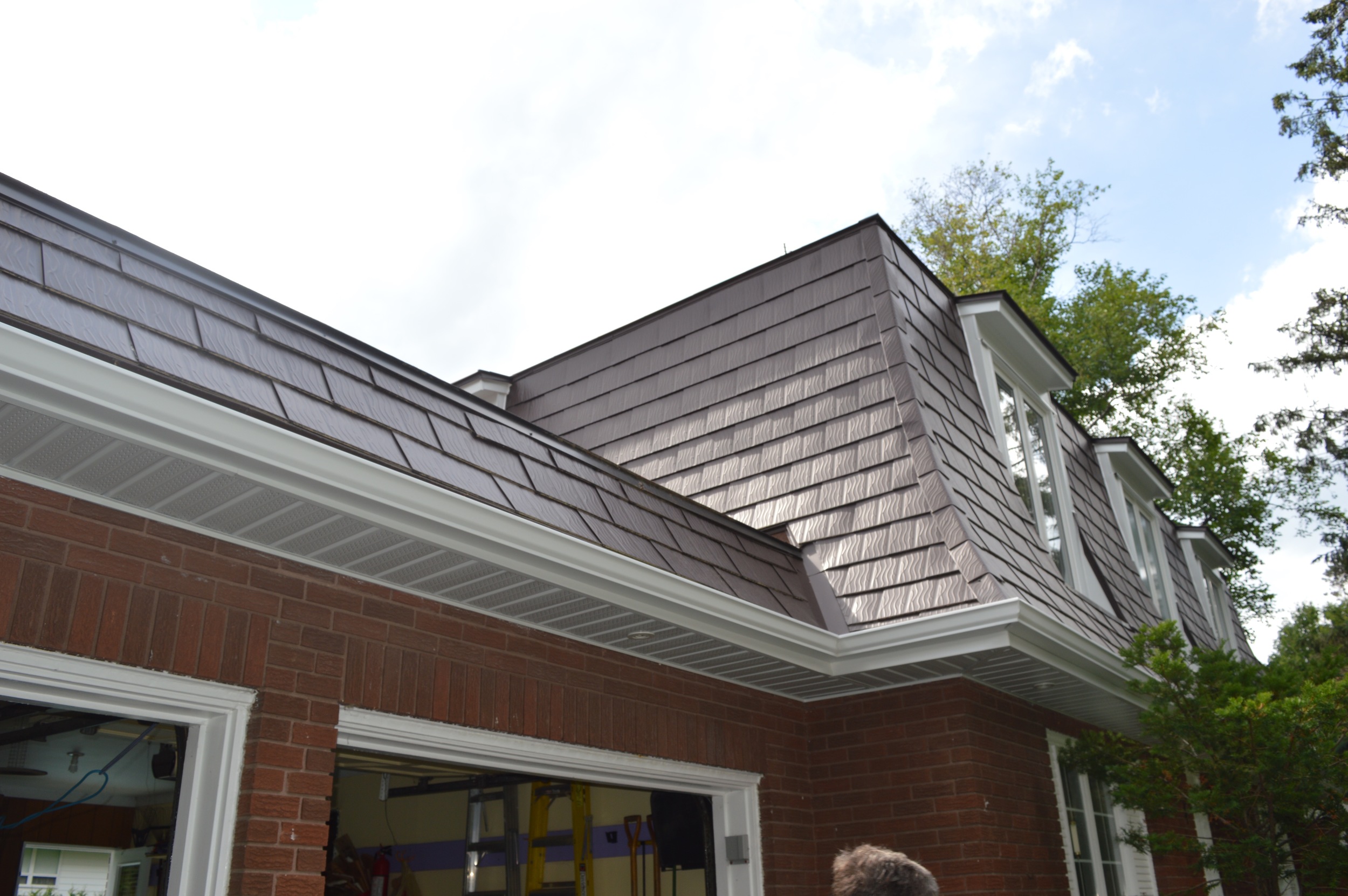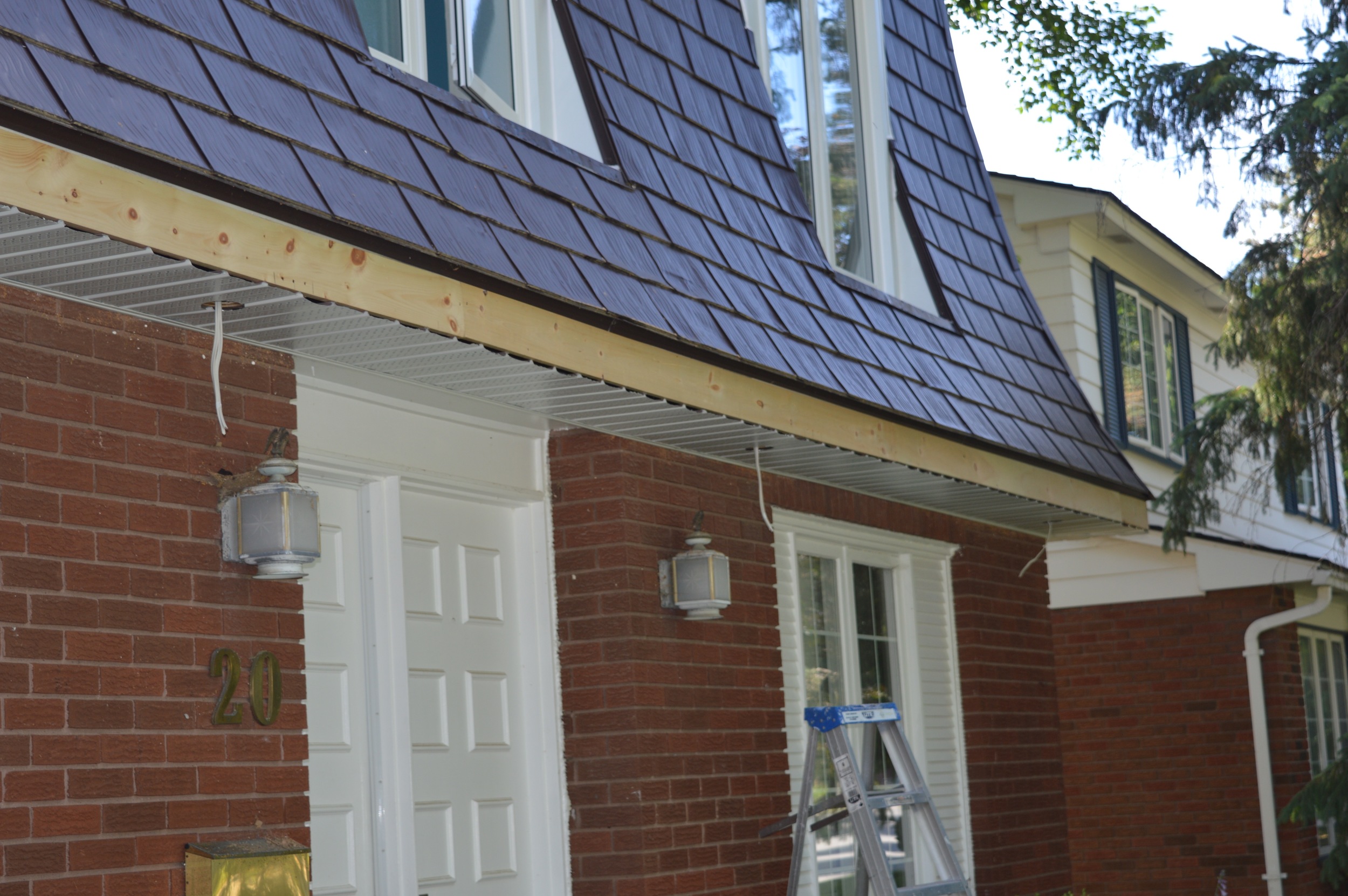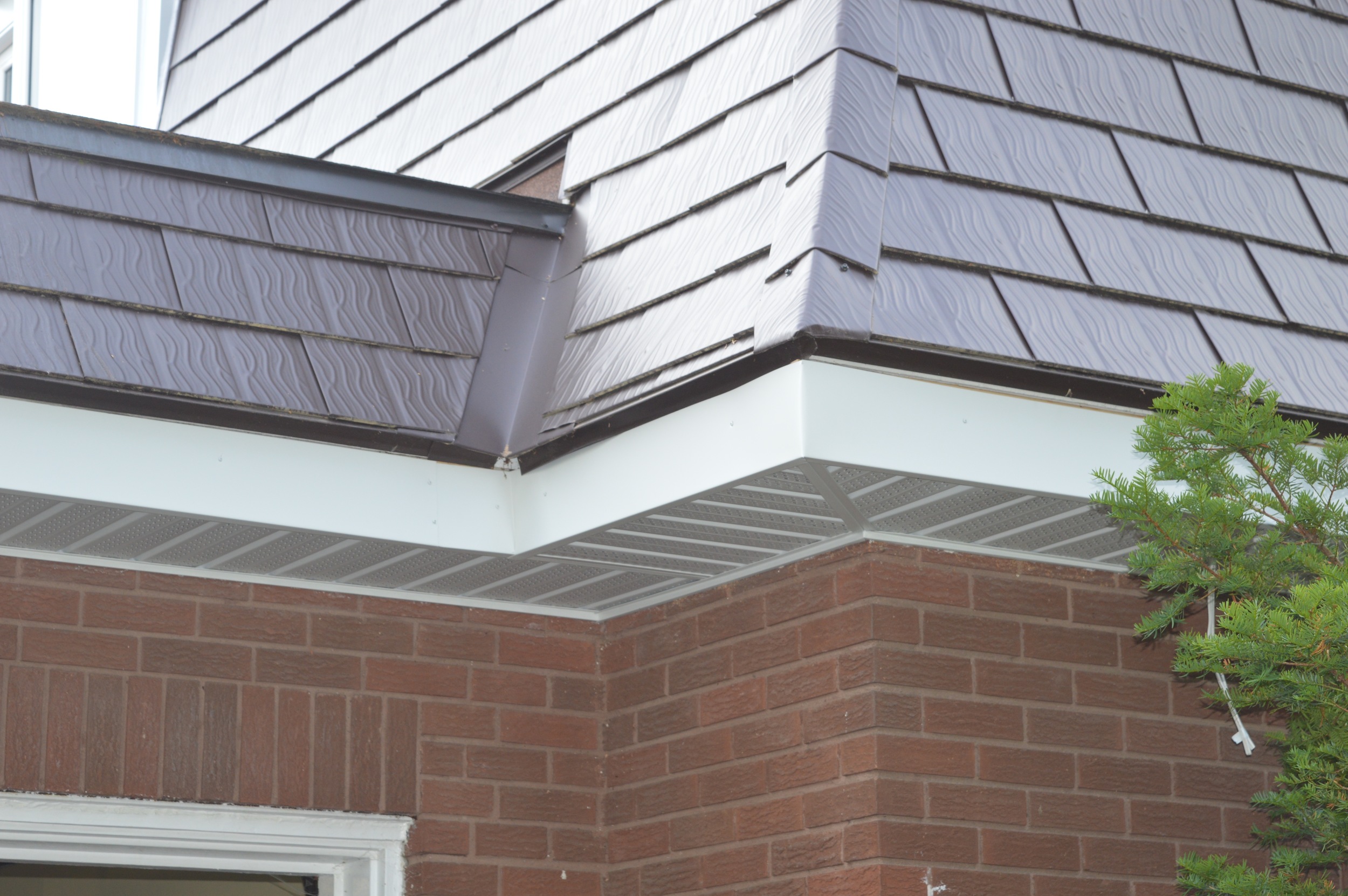eaves, soffit & fascia
Eavestroughs / Gutters
Gutters or eavestroughs are channels installed along the edges of roofs to collect and direct rainwater away from the building's foundation, preventing water damage. They help maintain the structural integrity of the building by controlling the flow of water and reducing erosion around the base.
Soffits
Soffits are the underside components of a building's eaves, connecting the roof overhang to the building's exterior wall. They provide ventilation to the attic and protect the rafters from weather exposure, helping to prevent mold and rot.
Fascia
Aluminum fascia is a protective covering applied over the wooden fascia boards, shielding them from weather damage and moisture. It provides a durable, low-maintenance finish that resists rust and decay, enhancing the aesthetic appeal and longevity of the roofline.



